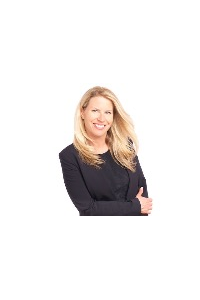Listing Details
For more information on this listing or other please contact me.
Welcome to 312 Cranbrook Walk SE. This home checks many of the boxes for both 1st time buyers, moving up or downsizers. Bungalow style layout on the upper floor, features 3 Bedrooms all one level, with a Double attached garage. With over $20+K in upgrades, this one shows a step ahead of most other townhomes in the area. Upgrades include Custom colored Cabinets, Sleek Black quartz counters, Chimney style hood fan, Upgraded Stainless Steel appliances, including Gas stove, Upgraded lighting with pot lights, Railings, Laundry room with cabinets, Mantle above fireplace, Basement Sink, Water Softener, Garburator, Air Conditioning, Custom Blinds. Coming in from your front entrance, you have a foyer that leads you to either the upper floor or lower level with a flex / hobby room that is finished with Vinyl Plank flooring. The main living area is great for entertaining in open an concept + end unit with extra windows providing a bright space. Durable Vinyl Plank flooring is throughout the home other than in bedrooms + bathrooms. You will notice how much more open the home is with the wrought iron railings with this layout. Having 3 Full bedrooms, including primary with 3 piece ensuite with stand up shower with glass doors + walk in closet area + The additional 2 bedrooms work great for guest, office or kids rooms. The large patio has room for extra furniture, a gas bbq outlet + duradeck for outdoor comfort. This home shows like new + will make your move into Cranston an easy decision. Check out the 3D Tour and Call your Favorite Agent to book a showing today.
Listing Information
- Prop. Type:
- Row/Townhouse
- Property Style:
- 2 Storey
- Status:
- Active
- Condo/HOA Fee:
- $309.00
- City:
- Calgary
- Bedrooms:
- 3
- Full Bathrooms:
- 2
- Neighbourhood:
- Cranston
- Area:
- Calgary
- Province:
- Alberta
- MLS® Number:
- A2128809
- Listing Price:
- $539,900
General Information
- Year Built:
- 2022
- Total Square Feet:
- 1456ft2
Additional Information
- Basement Dev:
- Finished, Partial
- Parking:
- Double Garage Attached, Garage Faces Rear, Paved
Other Information
- Site Influences:
- Other
VIP-Only Information
- Sign-Up or Log-in to view full listing details:
- Sign-Up / Log In







































